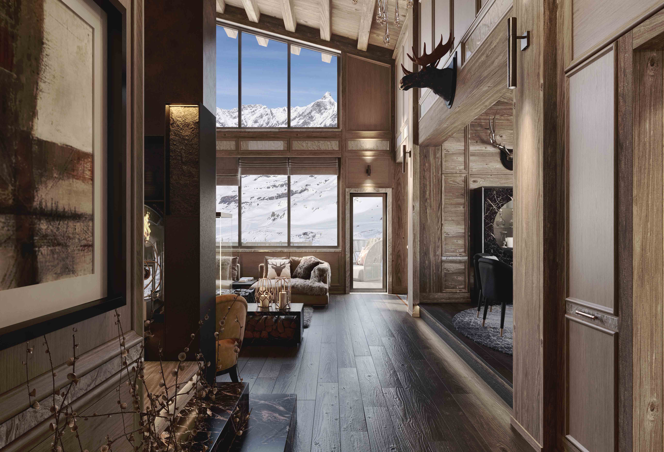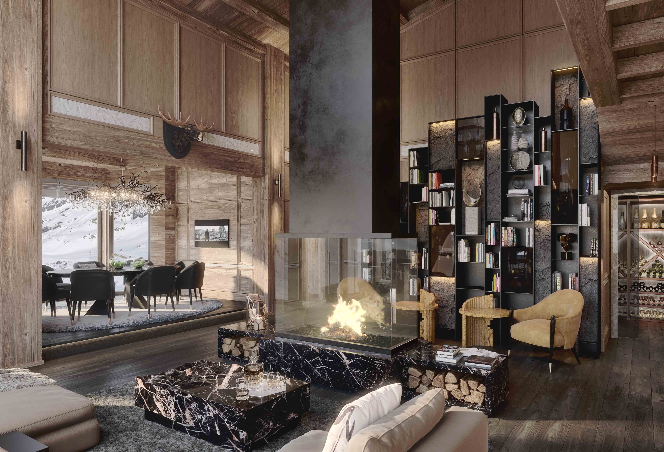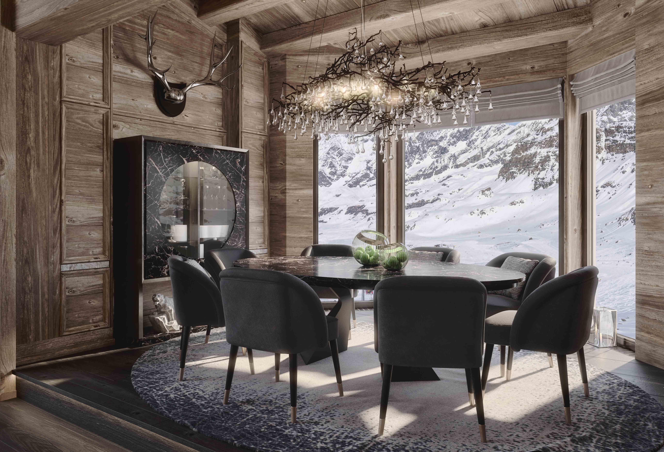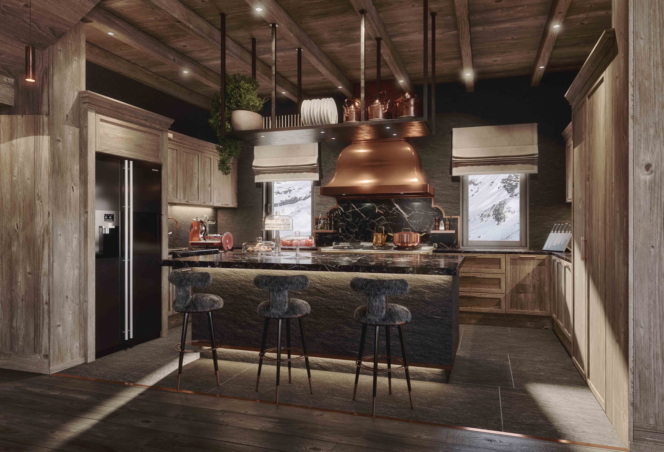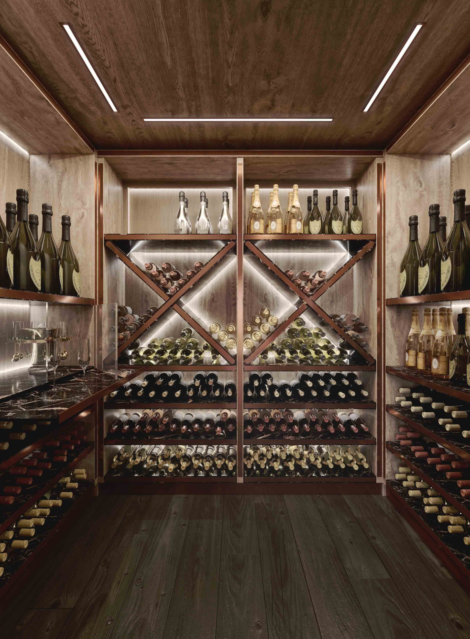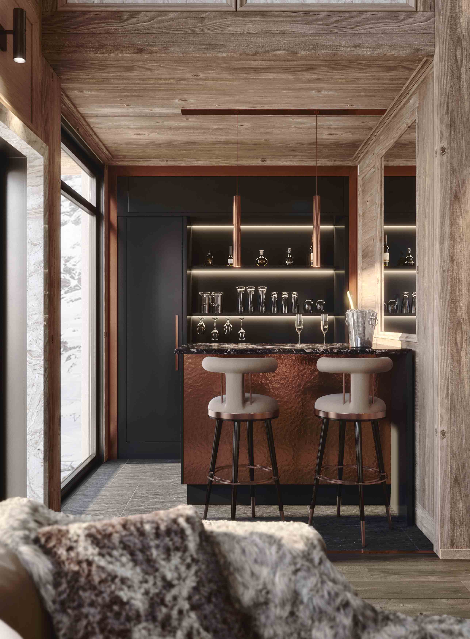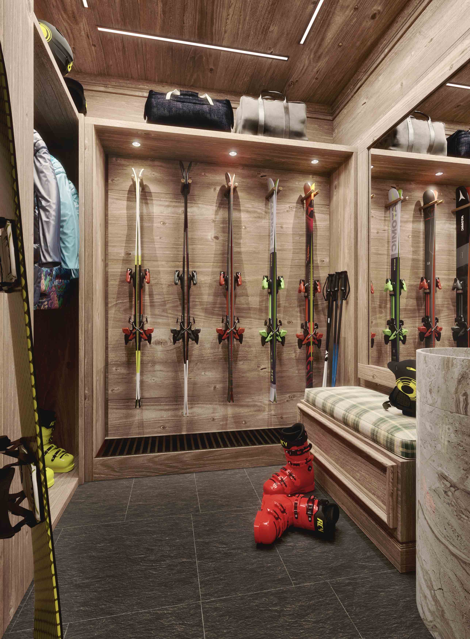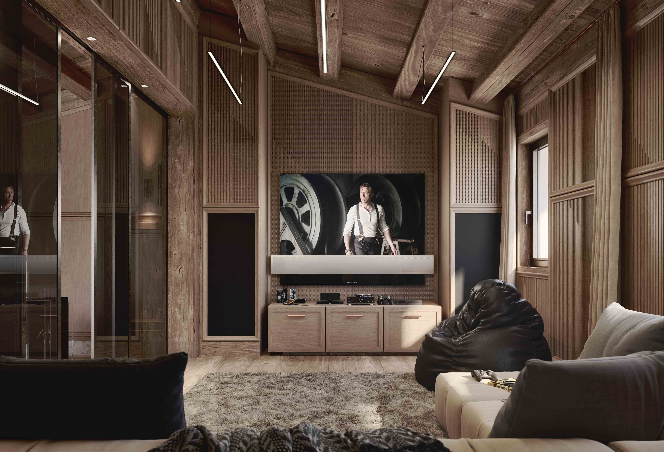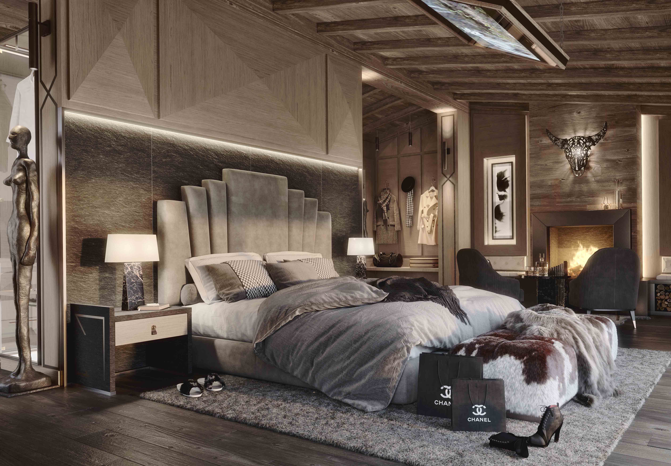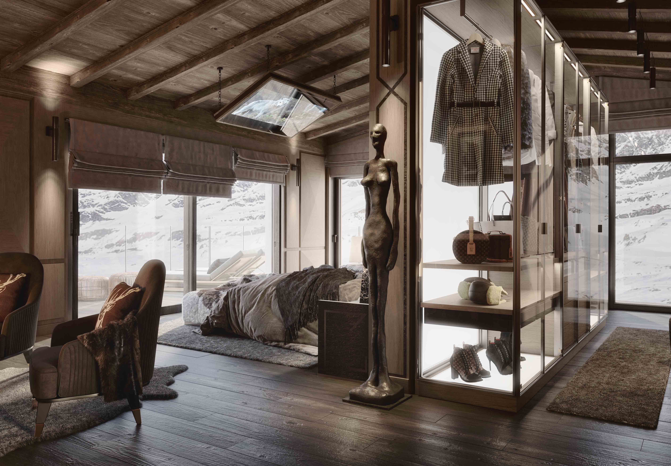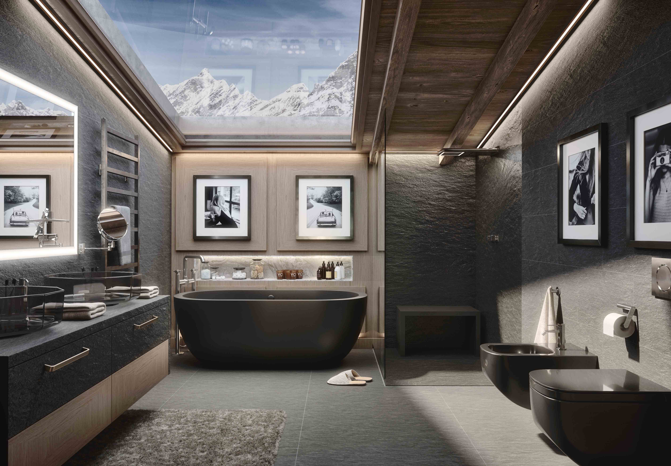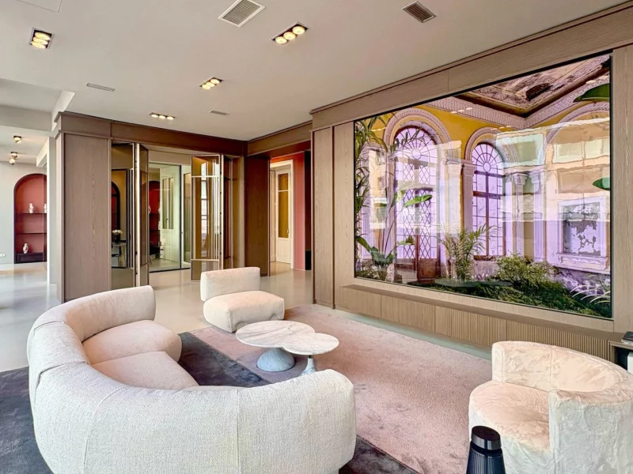Master bedroom
A small change in style that diversifies this area from the floor below, without altering the concept that guided the entire project.
The panels here have a diamond shape, the wood texture is more delicate, but you meet again elements like slate stone, light marble (with an inlay that contributes to give a more modern look), metal profiles the accompany the transition between materials. The TV, coming down from the ceiling, is that something extra in technology that is undoubtedly appreciated, while the classy fireplace area with small conversation corner creates a sense of coziness and comfort.
