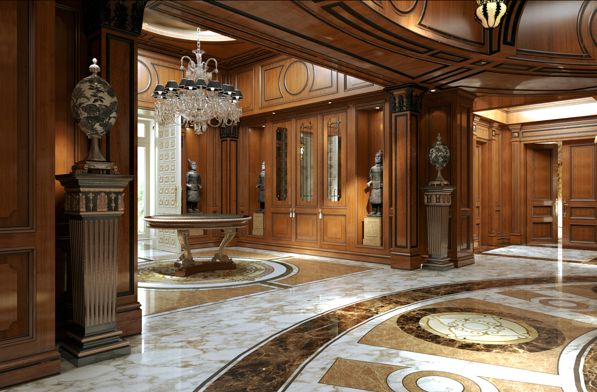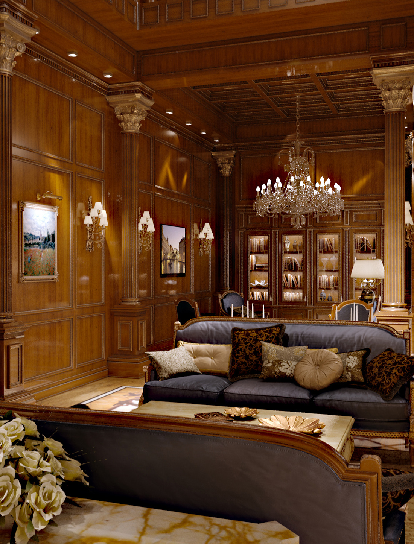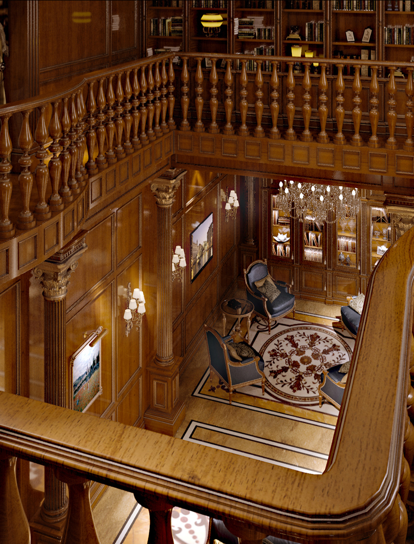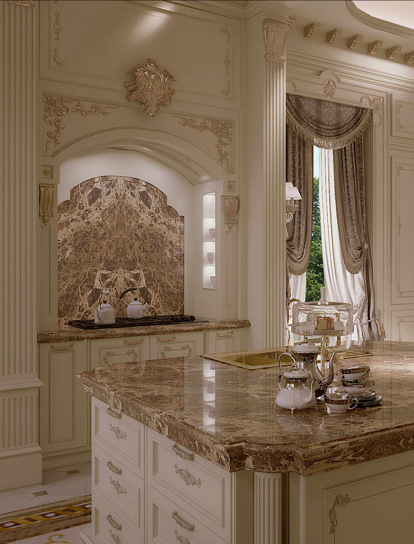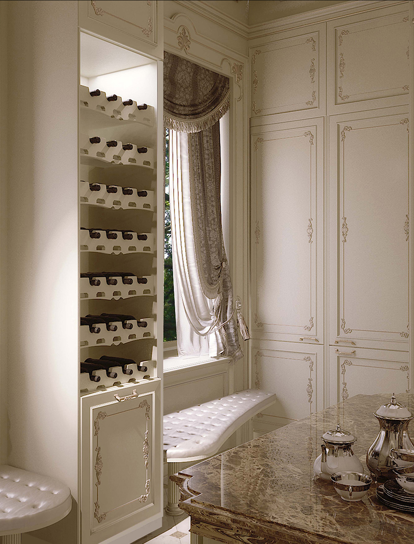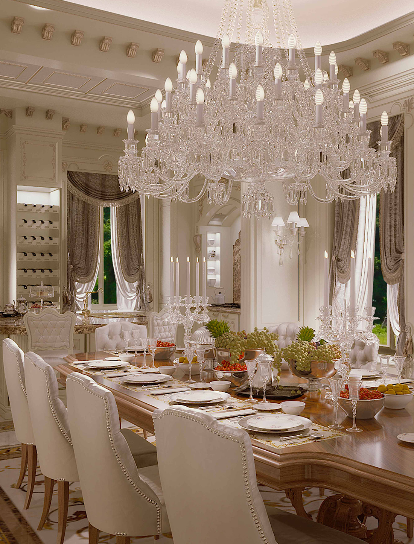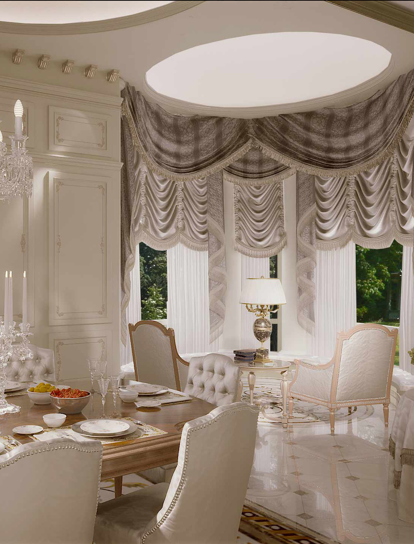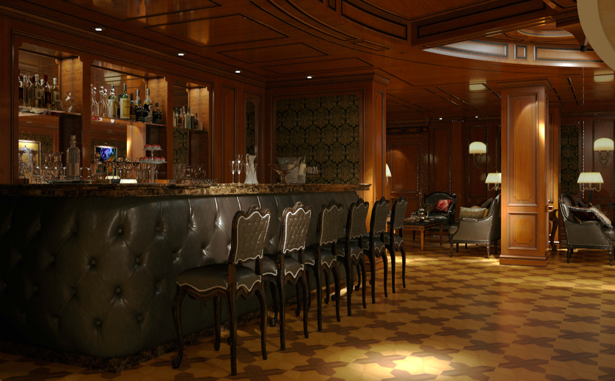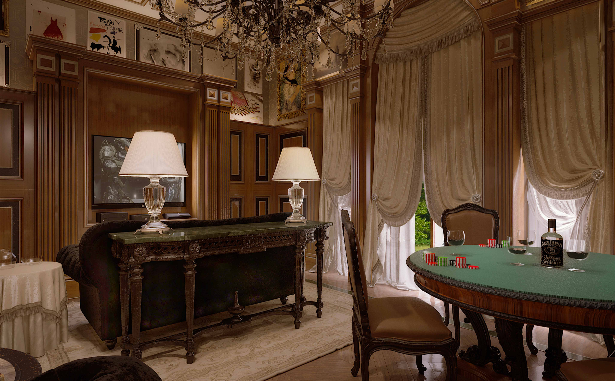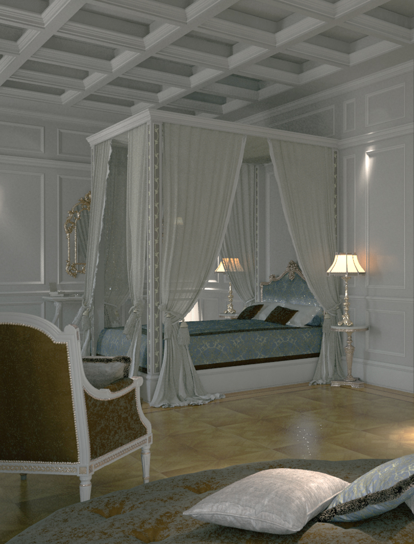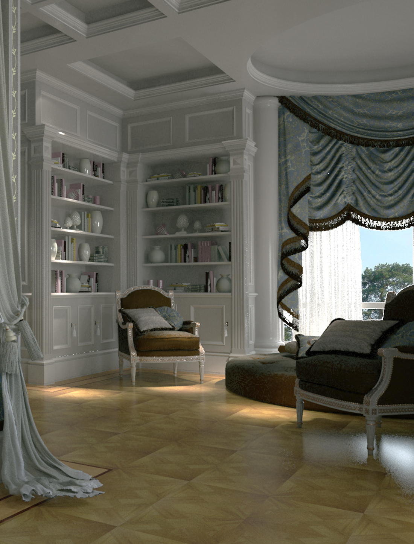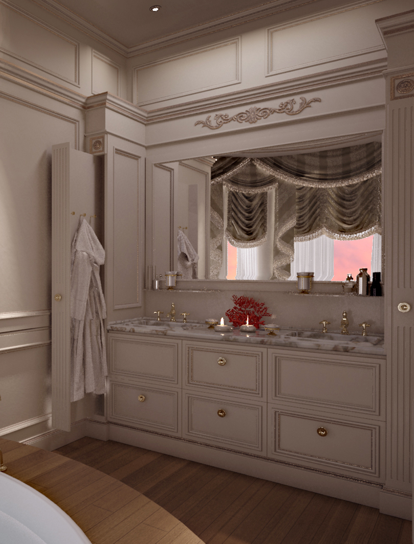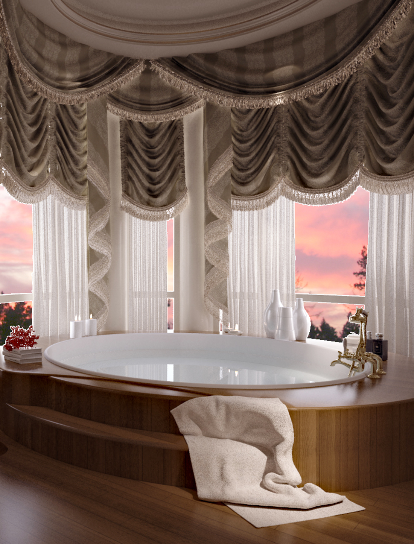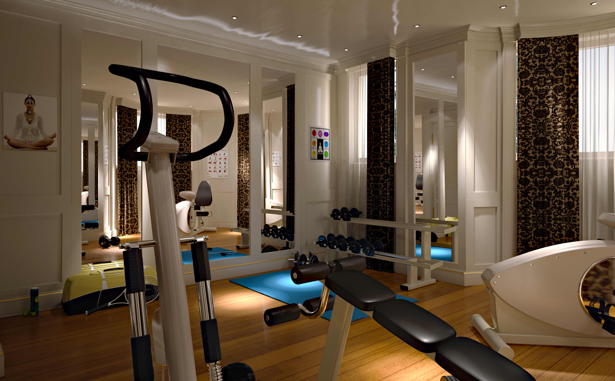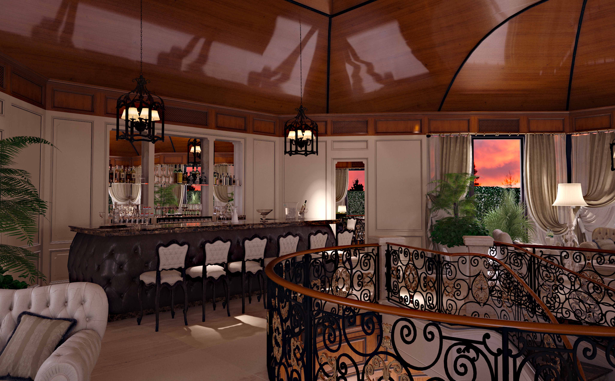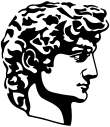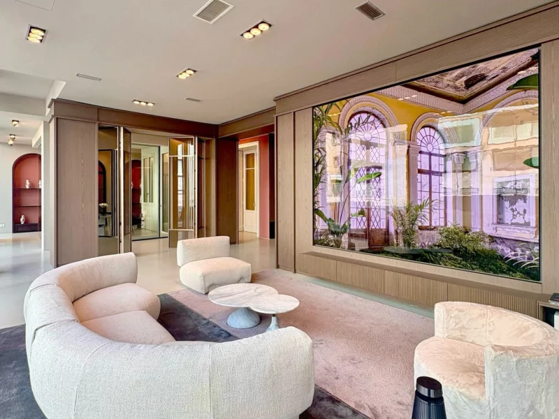Entrance area
The access to the house is made up of a double-height loggia with columns in white Carrara marble. Inside the rectangular atrium, covered with white panelling, acts as a filter at the actual entrance of the villa, consisting of a square-plan room composed of two lateral storage walls with niches and sculptures on the sides and a central table with hanging crystal chandelier. Continuing we find a larger room in the center of the floor plan and characterized by a winding staircase that branches on the different levels of the house. The whole, in walnut finish with black details, is adorned by columns with square base with Corinthian capital, tapered pilasters, arches and frames.
